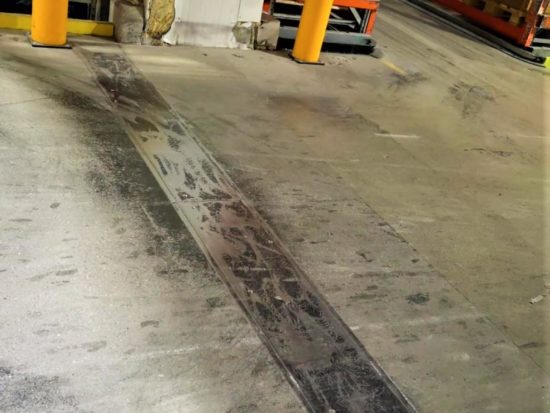For years, a shaky and unstable concrete floor slab connecting two high-rack warehouses in Switzerland resulted in the sensors of the stackers shutting them down several times a day. Due to an earlier extension of the building, this floor transition between the two frozen food terminals was the worst possible place for the complex restart procedure of the track-bound, high rack stackers. Vehicle repair costs resulted in additional five figure costs each year for many years even without taking into account the interrupted work flow.

From the measurements and analysis of the hall design plans, we found that the crossing of the two-section transitional strip between the buildings caused a slight tilting movement of the connecting slab. The construction solution that we proposed and implemented was the static connection of the transition plate to one building, similar to a balcony, as well as the formation of a single new joint which allowed movements only in the longitudinal direction.
The implementation presented us with the challenge of a statically relevant construction with cryogenic concrete in considerable quantities. Since the hall transition for material logistics was irreplaceable, the work could only be carried out between Saturday and Sunday. During this short time, several cubic meters of concrete had to be demolished, steel reinforcement had to be glued in, joint profiles had to be installed and low-temperature concrete had to be built in before the next shift the following morning.
The conditions in the low temperature range made it necessary here to work in two teams, replacing each other in thirty-minute intervals. Due to the extremely fast setting time of our cryogenic concrete, perfect coordination of the work was necessary to prevent defects in the processing.
In retrospect, the results show that the construction approach and the implementation thereof were successful resulting in a floor connection that will continue to serve its purpose for years to come.


